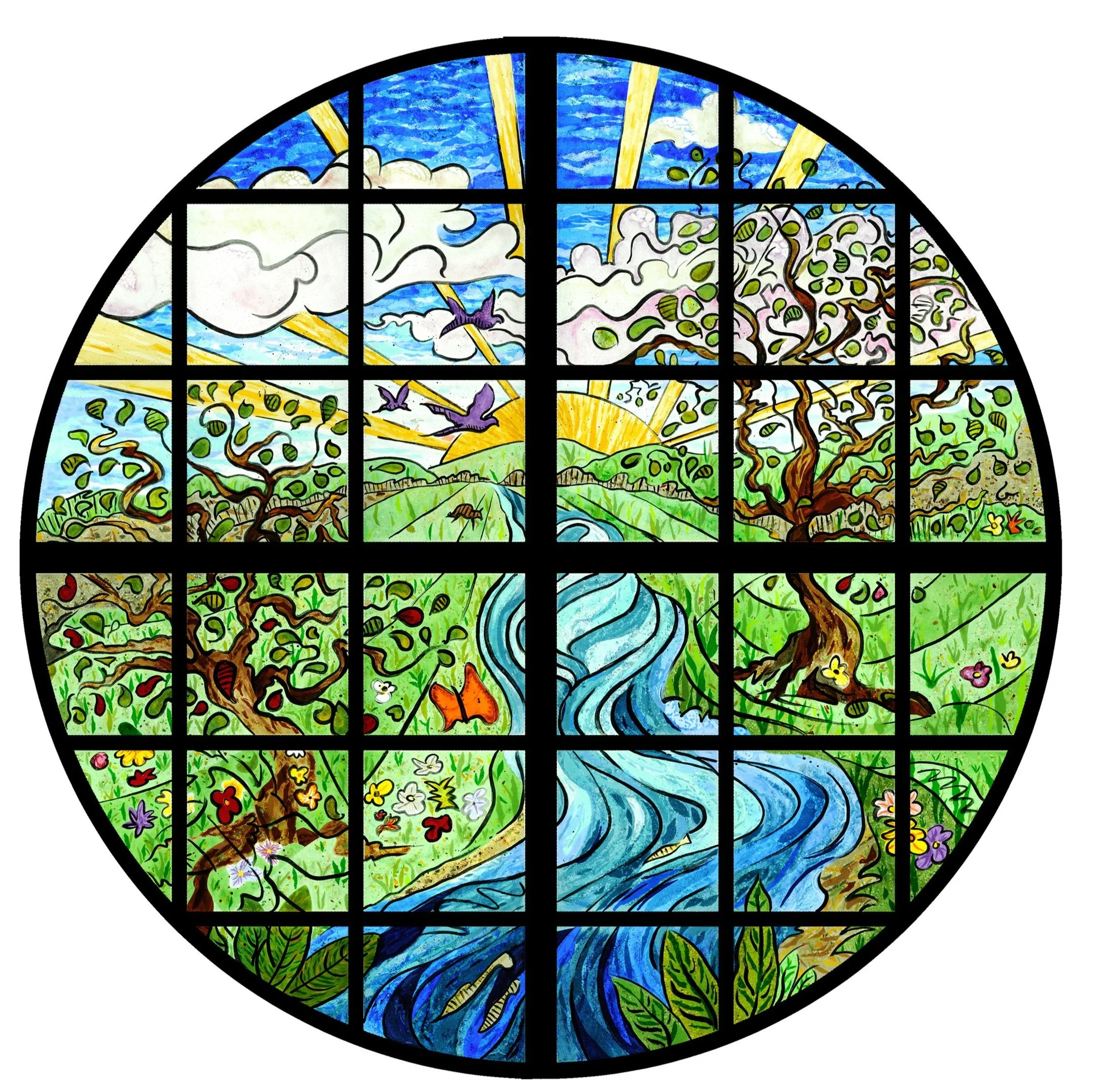Favorite Projects
Usually, the project we are currently working on is our favorite! But since they are all kinda like our babies, how do we say which one is exactly our favorite? So included in this section are projects that, to us at least, are very well designed, or have a pleasing color palette, or contain very interesting forms/imagery, or display a difficult design or were an installation problem which required an innovative solution - or, they have all been very well received by the general public or acknowledged by other artists and critics.
Each of them have a story. There are others that would make this list but we lack decent photographs of them - even some of these that we are featuring are 20 +/- years old and are images scanned from 35mm slides.
You will notice a wide variety of design styles. JPS developed a “style” of its own as many artists do. You can look at a painting or sculpture from a distance and have a good idea of who the artist was. You surely can with our work, even our earlier work. But often, to stick to a particular style means the designer is in a rut - they find something that worked out well once, so they don’t feel comfortable going out of that comfort zone again. Recently (the last 20 years), our style has become “no style”. We just simply try to create something that works. That is really what keeps us fresh and in love with the work that we do. And yes, not every single project we have attempted has been a complete success to us - I have just not included photos of those!
* These are all original works, commissioned by the State of
Florida Arts Council, Department of State, Division of Cultural Affairs.

CREATION, St. Thomas More Catholic Church, Nassau, Bahamas, 2018, +/- 10' x 10'. artist, Antonius Roberts.

HORSE RACE 2, 34" x 22", private collection, artist, Tim Jaeger..

BEACH 3 - 35" x 24", private collection, artist, Tim Jaeger

Untitled - +/- 8' x 2' including the ight box, private collection

THE ORIOLE, detail, 36" x 24", private residence
CREATION, 10' dia,, Berkeley Preparatory School, Tampa, FL; artist, Tim Jaeger. Click the link to view a video about this project.
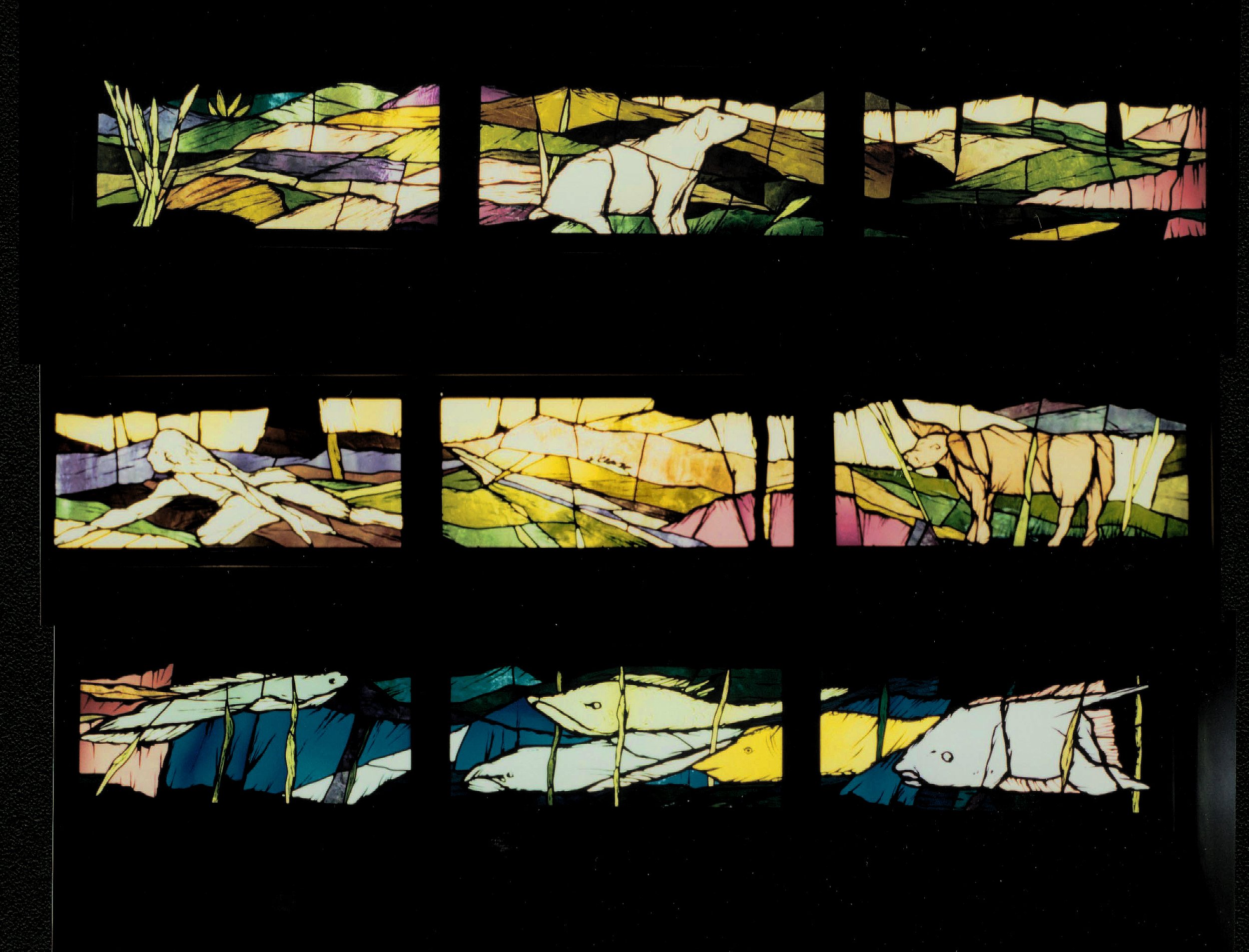
CREATION, 9 of 18 clerestory panels. 36'x 22", Holy Cross Lutheran Church; Lake Mary, FL.
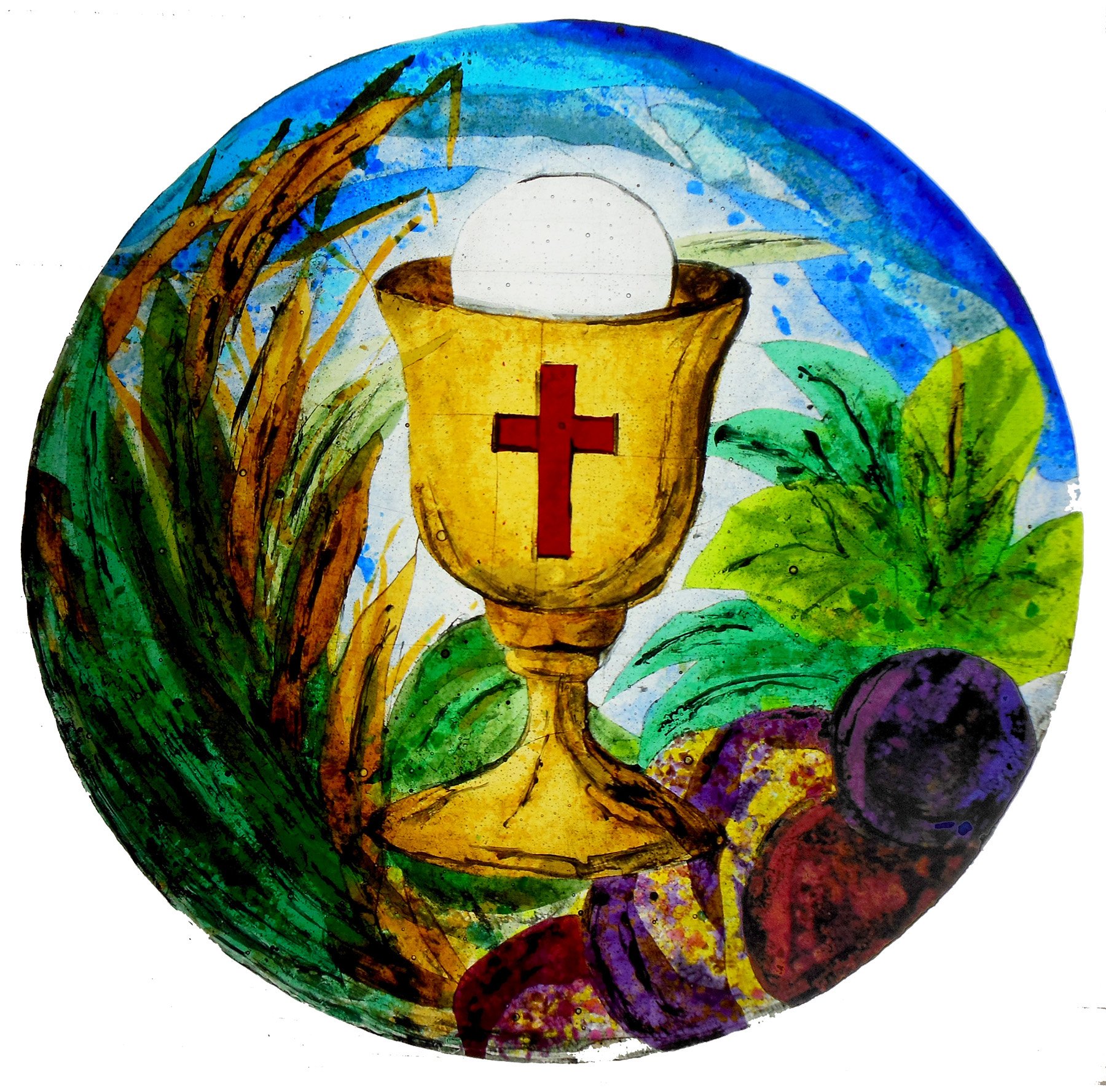
EUCHARIST; 36" dia,; Fused glass window over entry to Chapel of Reservation, St. Thomas More Catholic Church,, Nassau, Bahamas, 2018. Artist, Antonius Roberts; 2018, artist

CREATION - Chapel, North Carolina Lutheran Synod Headquarters, 24" x 72", Salisbury, NC. We wanted to develop 4 sets of triptych windows to be located on each side of the diamond shaped chapel that adjoins the NCLS administration headquarters site. The 4 themes were "Creation", "Baptism", "Salvation" and "Resurrection". For the panel that referred to the creation of mankind, we elected to depict Eve being formed from one of Adam's ribs. For our own personal taste, these windows are about as traditional and literal as we care to design. However, since the style of the project was left entirely to our discretion, the manner in which we treated the figures became one of my favorites. As an artist, I have intellectual problems with depicting highly representational faces of our subjects. Who knows what they looked like? When figures can be depicted in a more abstracted style, as in this project, I think it requires from the viewer a little more effort into understanding the window. We strive to design windows that engage people and make them a participant. I feel that windows like these will be appreciated over a greater period than ones that are just "pretty". Apparently, others liked this window, as it has been published in several books and magazines about the liturgical arts.

THE HOLY SPIRIT - Virginia W. Casey Education Center at Lutheran Theological Southern Seminary, Columbia, SC, +/-48' X 25' (irregular) , 1998. Stained glass executed in German antique and opak glass. 1998. The architect for the LTSS project, Michael Kohn AIA, provided a wonderful setting for this window. This auditorium/classroom has a foyer that extends very near to a street which forms the seminary campus's north border. The window design reads through three intersecting planes - the main entrance composed of two sets of double doors, their transoms and an arched clerestory, and then the two clerestories which extend perpendicularly to the right and left of the entry thus creating an entire environment for this foyer. Because of the orientation of the building, the space is filled with sunlight, modulated by the stained glass throughout the day. The design emphasizes that The Holy Spirit is indeed alive and working on the LTSS campus. In addition, the window was executed with special OPAK glass because of its special ability to not only transmit light, but also to reflect some of its color back to the exterior, even in daytime. This was important consideration because the committee felt it necessary that the window not only minister to the academic community of the seminary but also to the neighborhood. It is also very well lit from the interior for exterior, nightime viewing.

20 M.E.V." Florida Hospital East, Outpatient Cancer Treatment Center, Orlando, FL, 10' x 5', 1994. For this commission, we were faced with a common design problem - the space is NOT a window (it doesn't open to the outside), but rather an area between the reception desk and a hallway. From a skylight, the hallway does receive a comparatively high light level in the daytime. In this very high tech facility, as the name implies, patients come for radiation therapy. My solution was not a stained glass window but rather a mosaic/clear glass/etched/ stacked assemblage with very little color. The piece demonstrates a lot of "sparkle" and is translucent so it provides some privacy to patients passing behind it. The architect for the project approved the design but the selection committee, made up of medical and administrative staff, were a little hesitant with their acceptance until one of them asked me to explain it. My explanation was: "This is my interpretation of a negatively charged particle being projected by your 20 million electron volt linear accelerator thereby penetrating layers of stratified squamous epithelium to strike a target cancer cell with concomitant tissue damage". Once they heard the explanation, they unanimously approved the design (but asked me to omit the part about tissue damage!) I guess my pre-med background helped me in this case.

MAZE II- stone mosaicf at Florida School for the Deaf and Blind, St. Augustine, FL, 9' x 5', 1990. On my initial visit to the site, I observed that some of the existing art pieces in other sites at this facility were placed so that they couldn't be touched. Strange, considering that the majority of this particular viewing audience were vision impaired students, faculty and administrators! Of about 85 initial submissions for this project, the short list was cut to 4. The selection committee had designated several different locations for the proposed art. The medium I elected to develop and submit was a stone mosaic. In architecture, repetition of forms adds harmony, so the overall graphic design is based on some of the architectural elements; the arch relating the barrel arched skylight over the entire space, the gridded background relating to the pattern of the floor tile, etc. The relief and various textures of the stone provide a highly tactile surface for the audience to "view". But more importantly, in this particular piece, I included several MAZES. The mosaic is installed in a position where the viewers are encouraged to place their hands on the piece. Once the viewers locate the beginning points of the mazes (on the edges of the mosaic) they can trace the pathways, with dead-ends, etc. to the end. The patience of the viewer is rewarded because the ends of the pathways are heavily textured fossils of fish, trilobites and leaves. Not only does participation with this piece encourage and reward patience, but it teaches a little natural science as well. It's exciting to visit this site and see that these pathways are soiled from the many hands that have "viewed" the design and worked the mazes. Not to worry, most of the hand stains can be cleaned off with a brush and a little soapy water. * This is an original work, commissioned by the State of Florida Arts Council, Department of State, Division of Cultural Affairs.

Untitled - Chapel of Reservation, San Jose Catholic Church, Jacksonville, FL, 6' x 15', 1999. Our design problem on this project was to refinish the existing tabernacle, then relocate it to a chapel that was redesignated as the Chapel of Reservation. The solution included removing the tabernacle's old, dull, lacquered finish of bronze and brass, then apply color to the metals by the use of various patinas. The gold leafing of the Chi-Rho and its outlining border gave the doors a greater visual presence. The tabernacle was then recessed into a 12' thick background enabling its doors to be flush with the front of the stone surface. We added a shelf for placing the ciborium while the doors are being opened. The design of the mosaic featured an abstracted Celtic cross (the priest was Irish) which was executed in gold smalti with the remainder of the piece being various species of marble, travertine, many shades of onyx as well as slate and gold smalti. Located within the center of the orb of the cross was the eternal light. The forms and the background of the mosaic were designed to bring the viewer's eye down to the location of the tabernacle. Since this eternal light is visible from most any location in the church, the location of the tabernacle is known to all. This is a companion piece to the Crucifixion mosaic located in their Daily Mass Chapel.
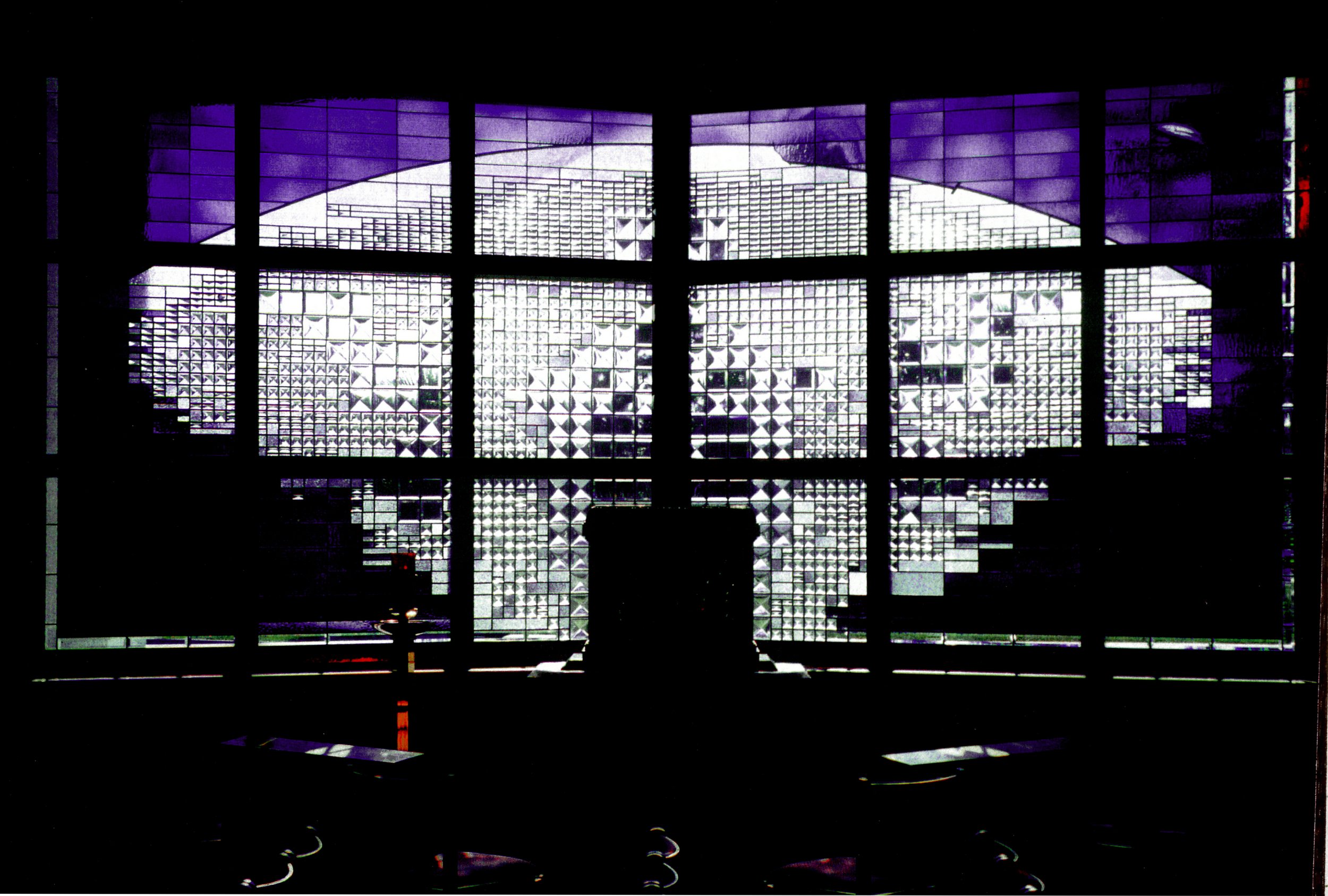
EUCHARIST - Chapel of Reservation, St. Peter the Apostle Catholic Church, Naples, FL, 19' x 8' 9". 1995. stained glass executed with beveled and antique glass, featuring German prisms, 1995. This project immediately stimulated our interest because the priest, Fr. Bob, specifically requested that we design an abstract window. This does not happen often in Florida. The window was to form a background for a beautiful tabernacle and was to be placed in a Chapel of Reservation located at the back of the assembly area. Fr. Bob had seen slides of some of our MACROMICROCHIP window designs that feature 4" x 4" and 2" x 2" German cast prisms. He was quite taken with their ability to refract light. In addition to these prisms, we included a beveled glass border as well as some additional, very special, prisms consisting of glass composed of about 33% lead (leaded crystal). The very high refractive index of these prisms produces intense "rainbows" that are projected throughout the chapel- the walls, floor and ceiling and which of course track across all the chapel surfaces as the day progresses. This helps an environment to reinforce the mystery and awe of the tabernacle - and the presence of the host contained therein. The main design element of the window, the arched form, abstractly represents the host. In addition, some people have commented, after viewing this window, that they see "the body of Christ", partially formed in the background field of prisms. Other viewers have seen a monstrance. This was unintended by us in the original design concept but is a very nice additional feature and is a good example of one of the greatest benefits of abstract design - different viewers see different things. The window is set in two intersecting planes, with the point facing the nearby road and community. As with all stained glass windows, the intended viewing location is from the interior during the daytime. Occasionally, a secondary benefit, that of viewing a window from the exterior at nighttime, can be achieved if a lot of factors come together. In this project, interior lighting is critically located with "cans" recessed into the ceiling and placed close to the window plane. This downwash of light falls onto the facets of the prismatic glass to produce a "sparkling" effect. When passers-by see it at night, the image they see is similar to what is seen from the interior in the daytime. You don't see the tabernacle, but you see its shadow - you see where the tabernacle is located. We feel that we achieved our goal with this design, which was to create a background for the tabernacle - not to compete with it - but to indicate its location and that it is indeed a Holy place. It surely helps create a place of devotion and reflection to its visitors.
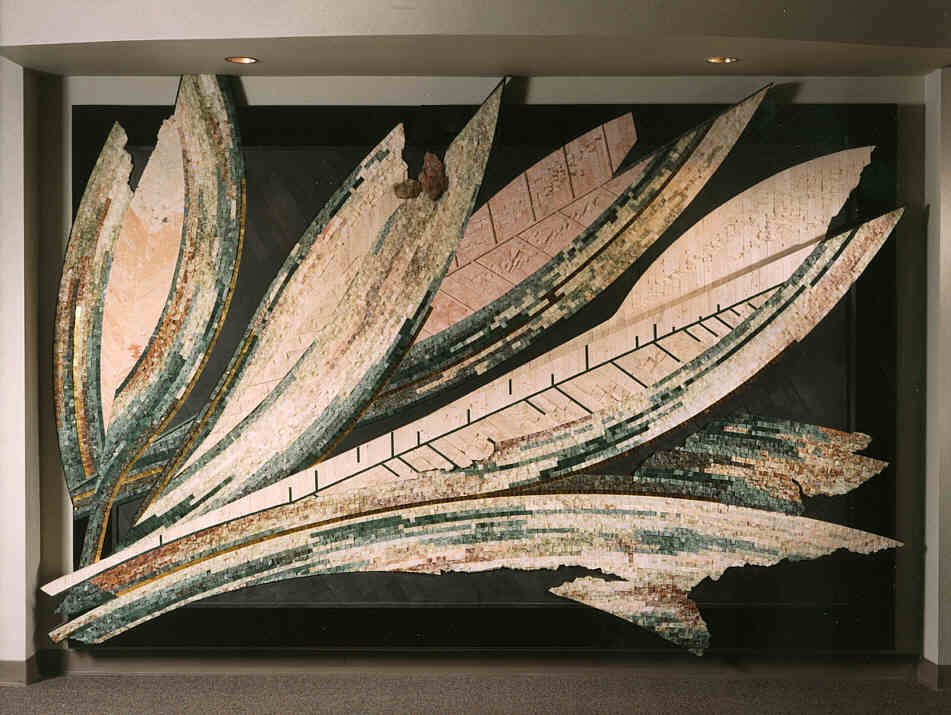
Untitled - Heart of Florida Hospital, Haines City, FL, 11' x 8', 1997. This mosaic is placed in a 12' x 9' x 1' deep niche in the entry foyer of a small community hospital. This provides a 6" border which seems to make the mosiac seem to "float". The community is, as the title indicates, located very near the geographical center of the state. We intended to give a Florida feel by the use of color incorporated into "architectural" leaf forms. Again the liberal use of multicolored onyx, travertine, and various species of marble provide the color. The use of gold provides contrast both in color and texture. An interesting feature of this mosaic is that it is executed on three separate planes. Not only do the individual stones provide visually interesting relief but the three planes of the mosaic add up to 9 inches in depth. A very interesting piece for public viewing.


